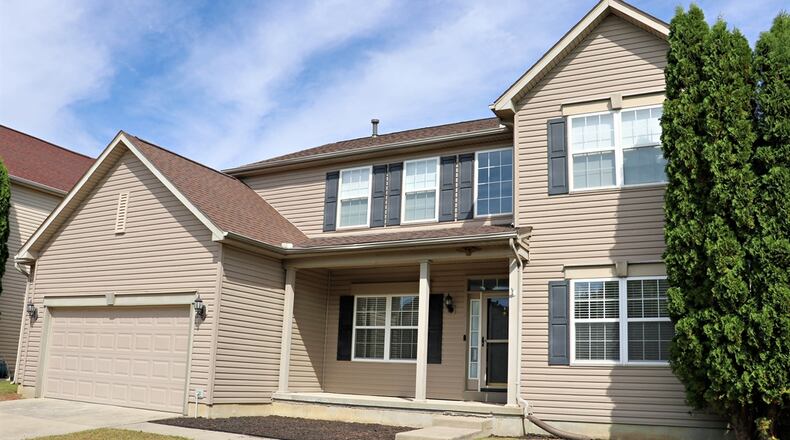The formal entry opens into a two-story foyer with a beautiful crystal LED light fixture above. Contrasting white spindles with a dark railing wrap along the open wooden staircase to the second-floor loft family room and balcony hallway. The railing frames the light fixture, which also lights up part of the loft family room.
Updated dark gray vinyl wood-plank flooring fills the foyer and continues throughout the main level social areas, including the secluded flexible space that could be a study or formal dining room and is accessible diagonally off the foyer. Tucked back off a short hallway is a large guest closet and a half bathroom.
Accessible from the living room and at the end of the foyer hallway is the combined casual areas of the kitchen, great room and morning room. An electric fireplace is at the center of one of the great room walls and can be enjoyed from the kitchen and morning room. The morning room has a cathedral ceiling and sliding patio doors that open to the wooden balcony deck.
An island provides casual dining space, additional storage and preparation space upon granite counters. Matching cabinetry and counters surround stainless-steel appliances along two walls of the kitchen. A window is above the sink and a pantry closet is tucked into one corner. Mosaic tile creates a backsplash and lighting is available under cabinets and above the island.
A door off a short walkway between the kitchen and living room opens to the stairwell to the lower level. The walk-out basement has been finished into an L-shaped recreation room with daylight windows and a door that opens to the deck-covered concrete patio. The space design allows for flexible living options that could be a game area, media nook or family room. The basement has a painted concrete floor. A door off the recreation room opens into a full bathroom with a fiberglass tub/shower and single-sink vanity. Another door opens into a library with four walls of built-in bookcases. The room is big enough for an office or sitting area. One set of bookcases opens into the unfinished area where the home’s mechanical system is located. There is also another entrance to unfinished storage and the mechanicals.
Four bedrooms and two full bathrooms are located on the second floor. The open wooden staircase leads up to a loft family room with in-floor outlets, overhead lighting and windows.
The primary bedroom has a private updated bathroom with a whirlpool tub below a window, a walk-in shower with glass doors, a double-sink vanity and a walk-in closet with built-in organizers.
The two back bedrooms have walk-in closets while the front bedroom has a wide double, sliding-door closet. The guest bath has a tub/shower and double-sink vanity.
DAYTON
Price: $439,998
Open House: Sunday, Oct. 15, 1 to 3 p.m.
Directions: Route 4 to Bath Road, left on Kitridge Road, right on Heritage Park Boulevard to right on Greeley Avenue
Highlights: About 3,450 sq. ft., 4 bedrooms, 3 full baths, 1 half bath, volume ceilings, morning room, electric fireplace, equipped kitchen, island, loft family room, updated lighting throughout, wood-plank flooring, finished walk-out lower level, bonus room with built-ins, covered patio, balcony wooden deck, oversized two-car garage, no rear neighbors, homeowners’ association, Huber Heights school district
For more information:
Sue Piershall-Hanes
Berkshire Hathaway HomeServices Professional Realty
937-672-5146
About the Author






